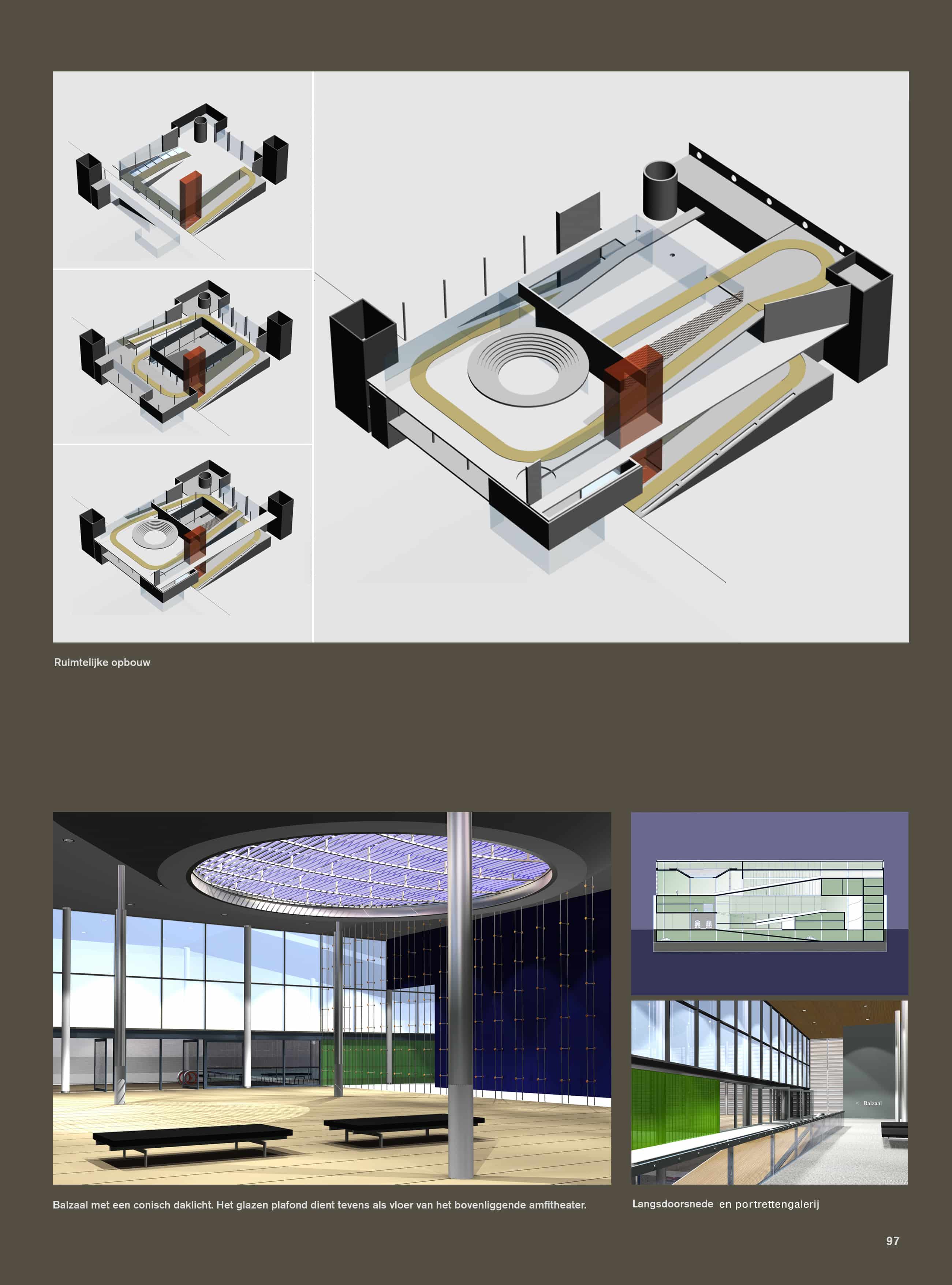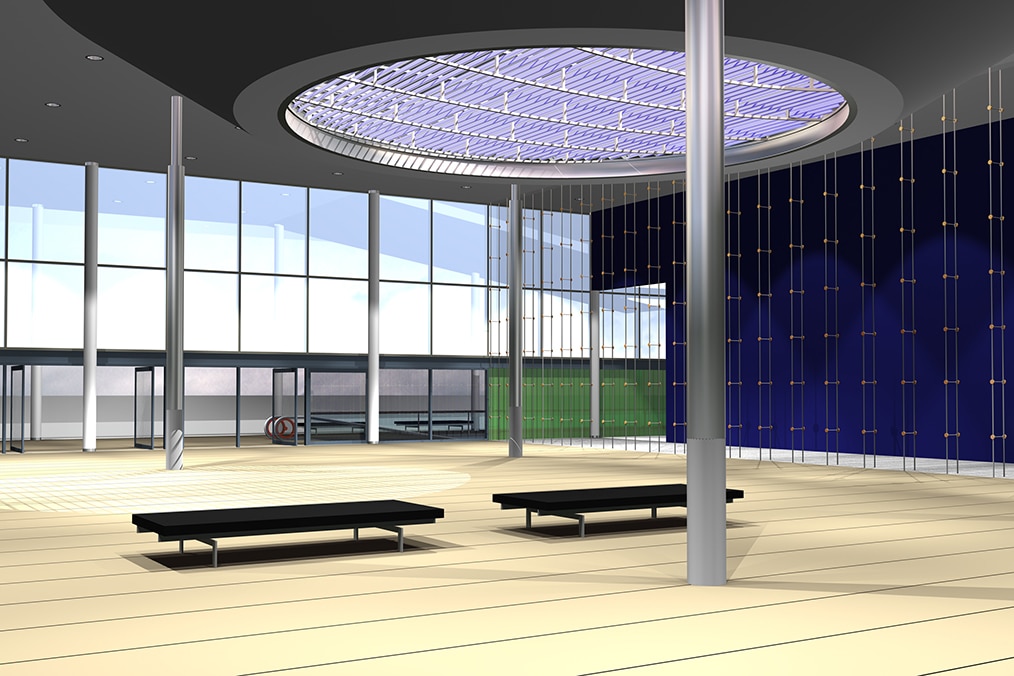Time for a new palace!Publication in the trade magazine 'de Architect' about the architecture for a contemporary royal palace on the occasion of the silver jubilee of Queen Beatrix. 

No more palaces have been built since 1686.Article in 'De Architect': This month Queen Beatrix celebrates her twenty-fifth anniversary. Without exception, all built symbols of its political position are centuries old. After the completion of Het Loo Palace in 1686, no more palaces were built. This prompted Niek Hilgen to look for new ways to physically express the constitutional monarchy in a design for a work palace. Hilgen developed a new type of palace that should promote contacts between the monarch and the people. The program for such a building contains a large number of contradictions. The most important of these is the contradiction between the importance of the myth and the increasing publicity that the people and the media demand from the royal family. Assuming that both the royal family and Dutch citizens have an interest in more dialogue than is currently the case, Hilgen has looked for a spatial model that unites these contradictions.  Spaces with varying degrees of accessibility and security.He designed a large pavilion with eight layers for a location on the edge of Malieveld in The Hague. The building houses areas that have varying degrees of accessibility and security. The rooms intended only for royal use are located at the top and include a royal working room and areas for the court. On the floors below there are rooms that are occasionally accessible to invited guests, including a ballroom, an auditorium and a dining room. The most public areas are located on the ground floors. They include an exhibition space, a portrait gallery, a café-restaurant and an orange paraphernalia shop. Other facilities include security areas, a tram stop and a parking garage. To meet various security requirements, Hilgen divides the building into a number of lockable zones. When a border is closed, different parties can function independently and simultaneously, each with their own infrastructure. A game of revealing and concealing. The building is accessible by means of a spiral ramp that leads upwards along the facades of the building. This track is accessible to cars and serves as
route for members of the royal family to the private rooms at the top. At times when this function is not requested, the ramp functions as a publicly accessible promenade with a view of the various rooms in the building. The degree of privacy is further differentiated by a functional use of materials. The view to the rooms can be blocked by the use of electrochromic glass and slats incorporated in the glass cavity. Other parts of the facade are completely closed so that privacy is guaranteed. In this way a game of revealing and concealing is created, in which a glimpse of the veil is lifted for the visitor.
 Subtle 'royal' imageryIn the design of the palace, an attempt has been made to use a 'typical Dutch' visual language. The building must make its royal function clear at a glance without using historicizing decorations. It is therefore carefully detailed, with the use of constructive highlights such as a glass ceiling in the ballroom that also serves as the walkable floor for the amphitheater above and two expressionist designed roof girders from which various building parts are suspended. Hilgen refers to the function with some subtle interventions. For example, the entrance is in gold color and the golden ratio is frequently used in the measurement system for the facades. Niek Hilgen has accepted the constitutional monarchy as an established fact in his design. He left unaddressed the question of whether this form of government is still suitable for a modern democratic society. The contradictions that the program unites and that give rise to
forms for both the spatial disposition and the materialization of the building also apply to royalty. The building is therefore an excellent expression of the position that the head of state currently occupies in a parliamentary democracy dominated by the media. |